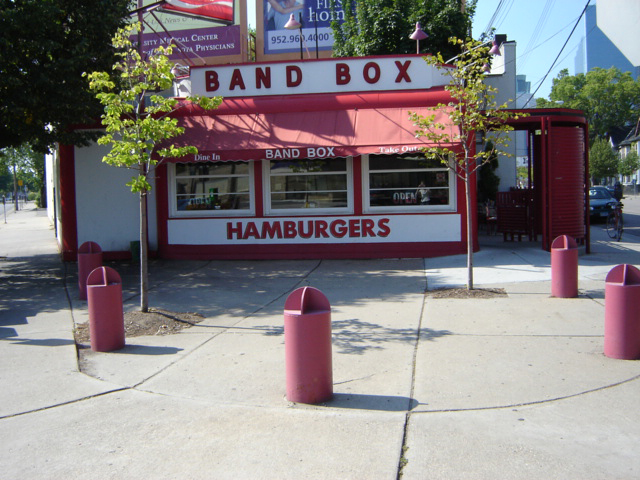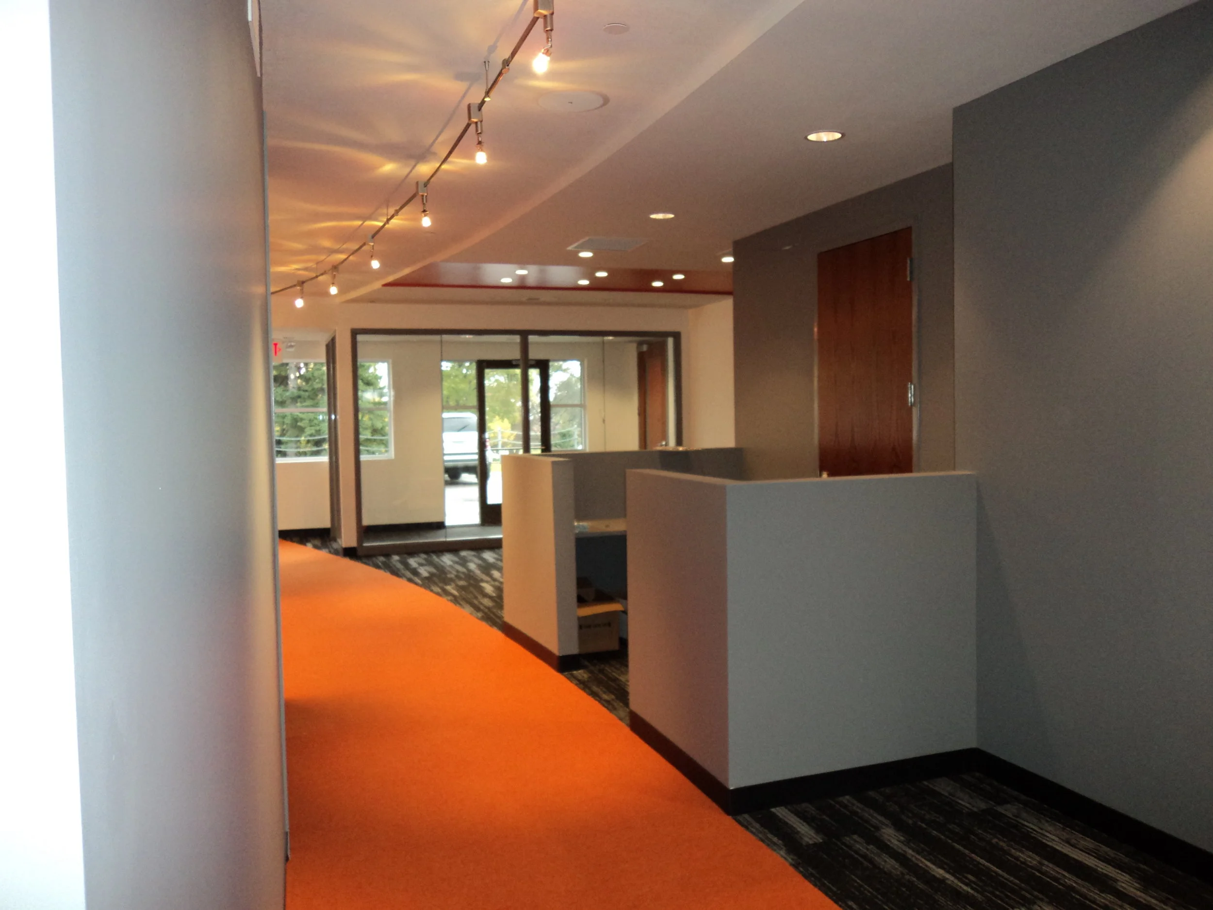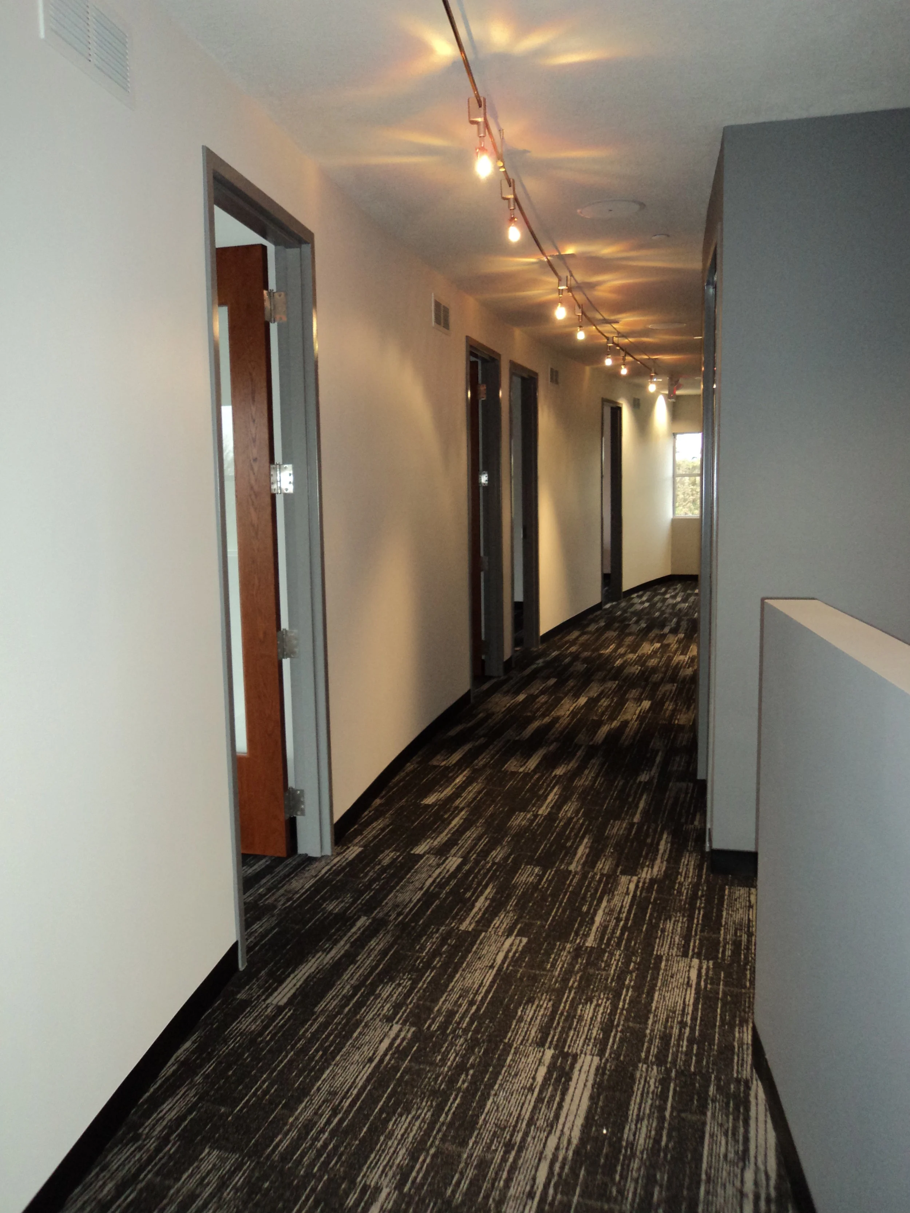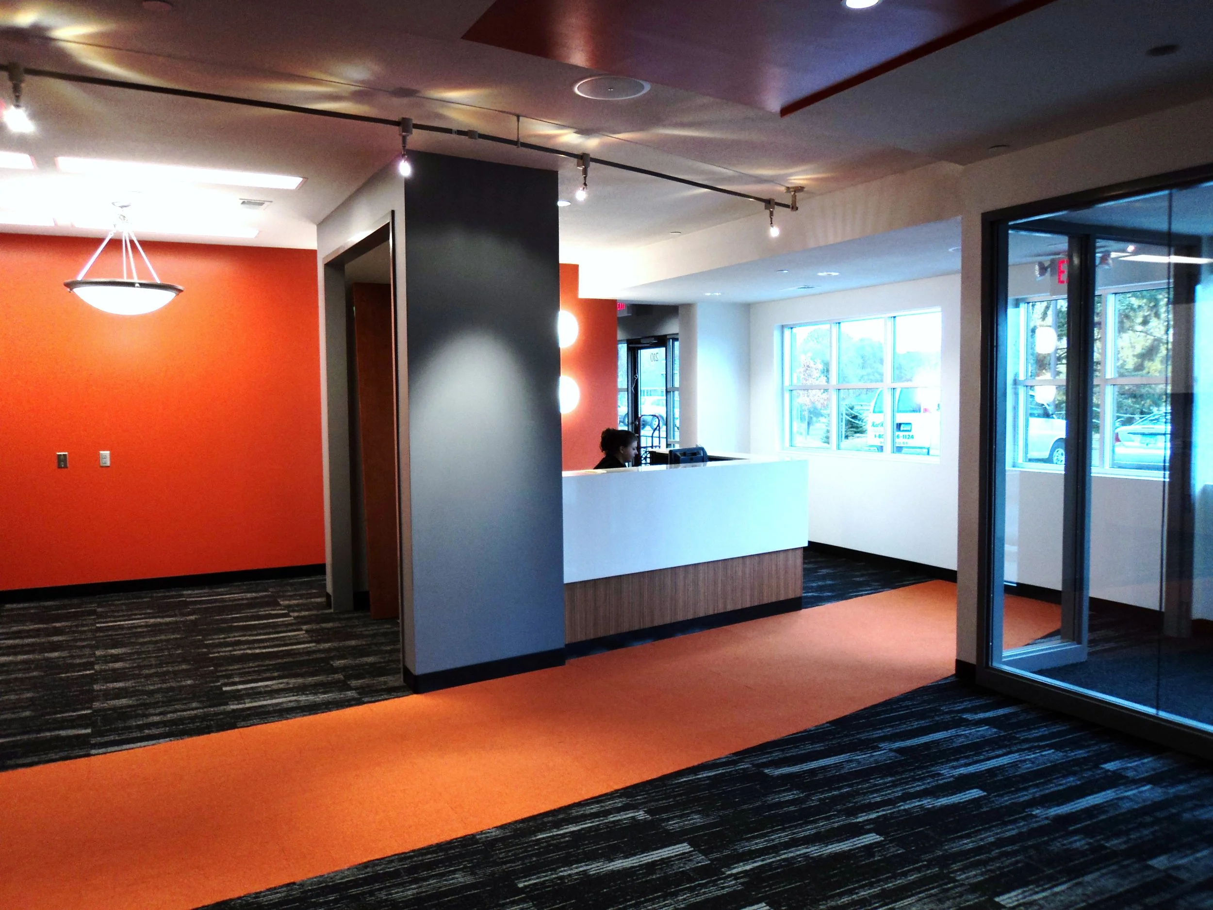Commercial
dispatch
Dispatchit.com is an innovative tech company serving the needs of consumers looking for on-demand local deliveries, this rapidly growing company engaged Crowe to design and build their corporate headquarters based in Bloomington MN. From concept to design and final buildout this comprehensive project is one we’re proud to be a part of.
hollywood theater lobby plaster restoration
The Historic Hollywood Theater located in Northeast Minneapolis, is on its way to becoming a new venue. A historic project, our recent work includes; plaster restoration, drain tile, a new concrete floor and HVAC system for the lobby. Planning is underway for the next and final phase for this great historic space.
Johnstone Supply
What do you do when a client says they bought a 300,000 sq ft manufacturing, office and warehouse complex? Divide and conquer. Crowe initially demoed all of the existing plastics manufacturing equipment in the warehouse then set forth remodeling the existing offices into Johnstone Supply's new showroom and city desk then moved on to the warehouse portion which ultimately became Johnstone's local warehousing operation. Crowe also assisted Johnstone with obtaining rebates for lighting updates throughout the complex. Through the years we continue to update and remodel spaces as new tenants come onboard.
Bolster
Located on East Hennepin in Minneapolis, the existing condition of this property was less than desirable but the owners, brokers and future occupant had a vision. Note the new structural columns and beams that provide an open floor plan for the agency's workspaces. Special thanks to Bolster, Urban Anthology, Element Real Estate, and the property owners for the opportunity to work on this exciting and creative transformation.
in food marketing
metering and technology solutions
Crowe worked closely with new owners Steve and Lynn to plan and complete updating of an 18,000 sq ft office warehouse in Burnsville built in the 1970's. Three out of the six separate tenant spaces were joined and will be used by owners to expand their growing business. The remaining three will be warm shelled and leased to future tenants. Masonry walls were removed and warehouse spaces were combined to help their business function more efficiently and an open and inviting office area was made out of dated spaces.
octagon tire
Dark basement turned bright and cheery office environment. Crowe worked with the owner of Octagon tire to buildout their new HQ's in St. Louis Park. Some of the highlights include structural stabilization, open atrium stair, light shaft, elevator, kitchen, gym, private offices, bright up down lighting and custom workstations. These workstations were designed and built by Crowe using a combination of welded steel, bolts and a black scratch resistant finish for the tops.
LEvel
After completing Level's initial buildout 10 year ago, Crowe revisited the space to freshen it up and incorporate some of the new branding into the interior, Improvements included an updated entry and reception, conference room, custom work stations and carpeting throughout.
724 N 1st
Crowe has complete many projects in the North Loops 724 North 1st Street over the years. Most recently a new roof, elevators and other common area and tenant improvements were made prior to the buildings sale.
Edina Therapeutic Massage
The Edina Massage is a newly remodeled space offering therapeutic massages in the trendy 50th & France Avenue shopping area in Edina.
Margaux Restaurant
This new addition to the historic Rossmor building went from a pawn shop before renovation to a magnificent French Brasserie. Located on the corner of 9th Street and Robert Street this restaurant has an upscale atmosphere featuring delightful wines and an exquisite menu all with a welcoming feel. Owner, Margaret Doran, is one of the Twin Cities best chefs and her brasserie proves it.
The Lowry Theater
The Lowry Theater, built in the Lowry building in downtown St. Paul, was completed for the Actors Theater of Minnesota. Crowe worked with Bill to create a unique 225 seat dinner theater dedicated to providing quality, low-cost theater space to help Twin Cities performers achieve their artistic goals.
Band Box Diner
The Band Box is a much loved historic diner in Elliot Park in Minneapolis. Crowe Construction Management was entrusted by the City and Community groups to preserve the Band Box, which Crowe carefully did by updating it to be code compliant, new and efficient all the while making sure not to disturb the original 50's diner feel that makes the restaurant significant to the City. In 2002 the City Pages awarded the Band Box the Historic Preservation of the Year.
The Jackson Ramp
The Jackson Ramp is the an extensive renovation of an existing parking structure that was condemned by the City of St. Paul and in poor condition. The Jackson Ramp was the first phase of the Pioneer Endicott Project and it provides parking for the historic mixed use development

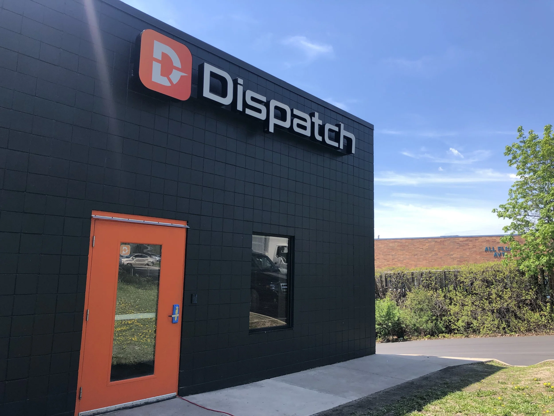
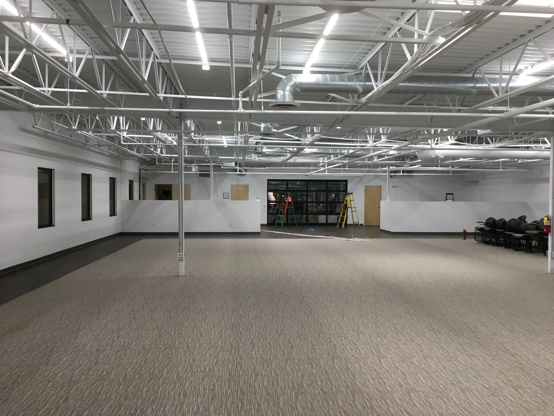
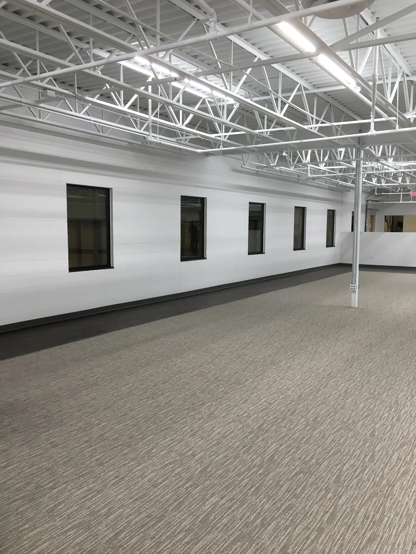



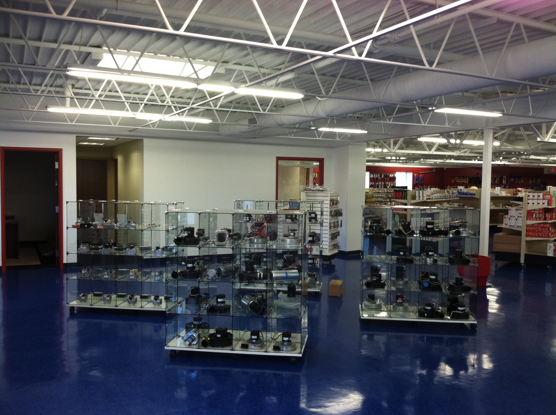

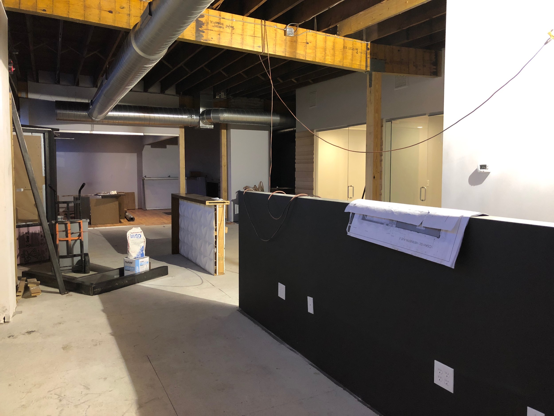

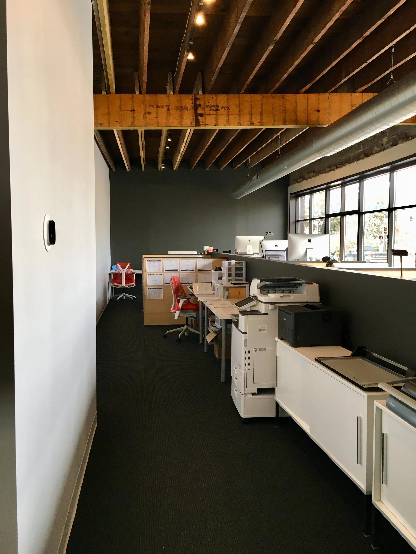

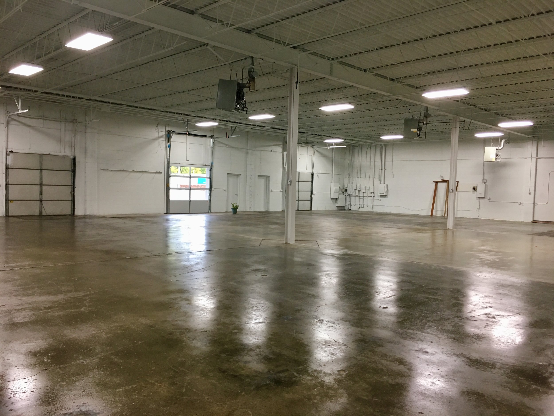
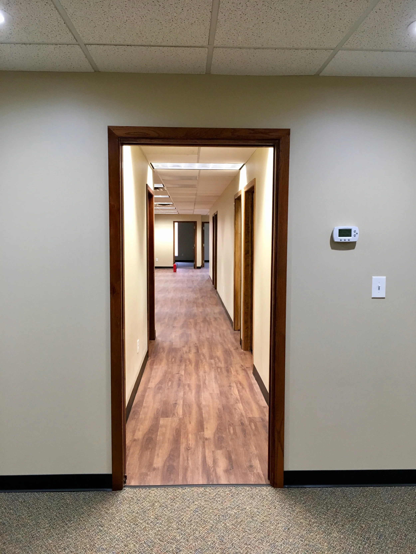
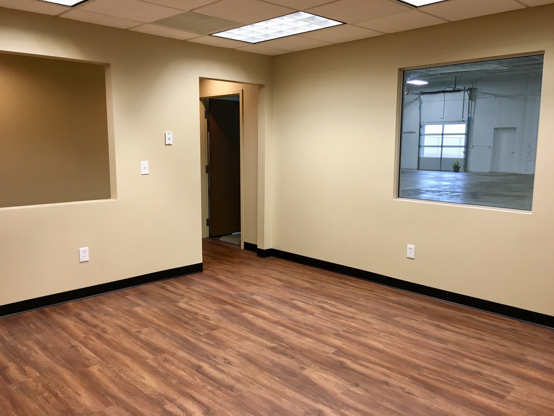
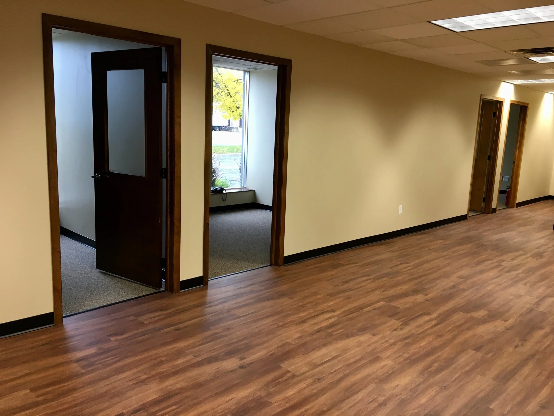
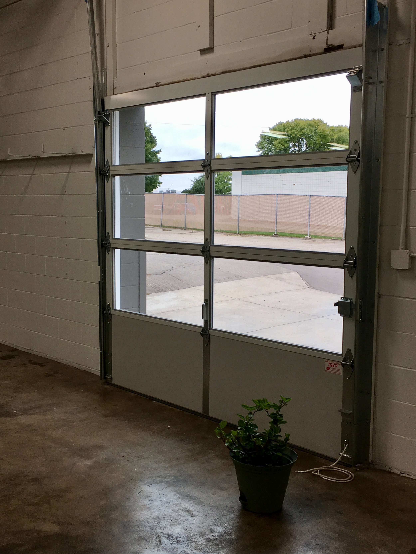





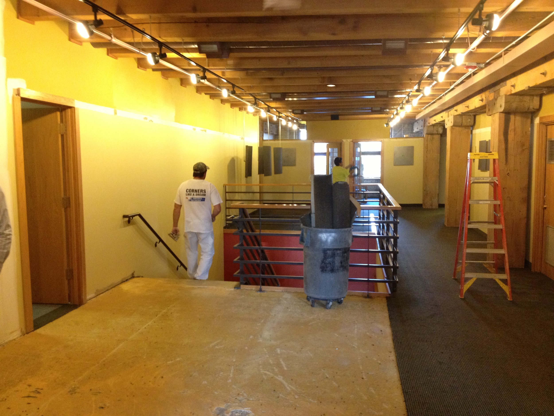
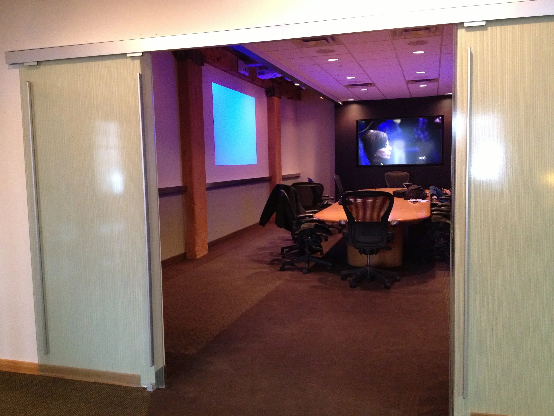
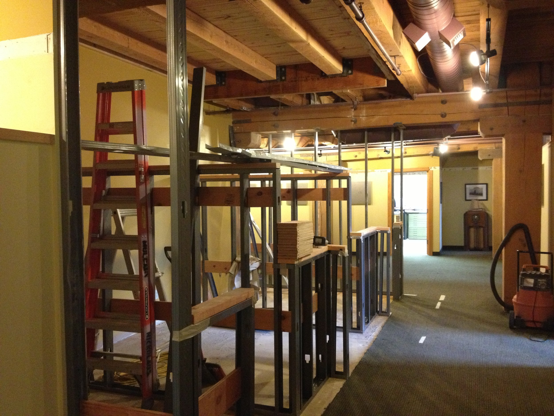
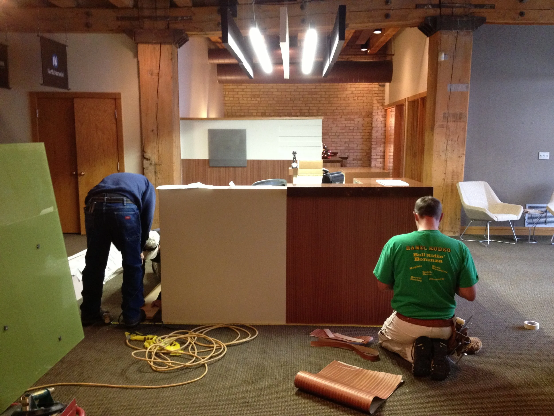


![brochure3[1].jpg](https://images.squarespace-cdn.com/content/v1/5b463cbdf2e6b12604219a93/1559152286781-G6DBU1VQ0NZWH1YQVOEZ/brochure3%5B1%5D.jpg)





